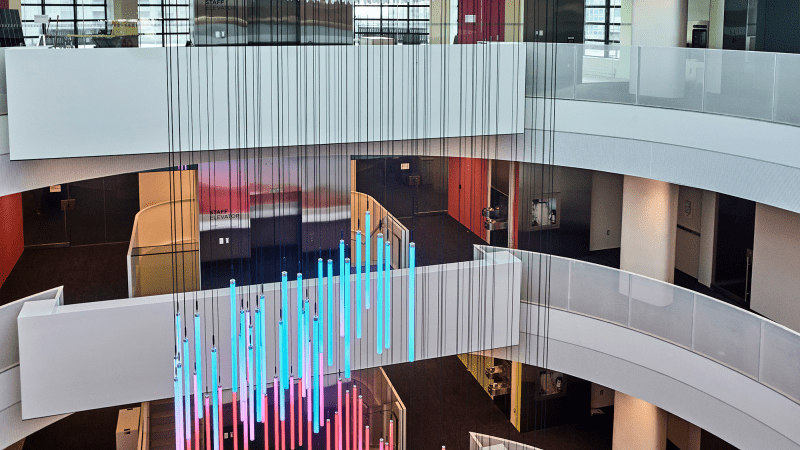
The Hazel McCallion Central Library in Mississauga, Ontario opened its doors to the public in 1991 and contracted Spec Furniture® to furnish the newly built book lover’s haven. After 30 years of serving the community, the library closed its doors in March 2021 for a major renovation to better meet the evolving needs of its customers and its own business priorities. Spec was brought back on board to help meet these needs, resulting in a redesigned space aimed at inspiring literacy, creativity, and lifelong learning – pivotal to the urban community.
The City of Mississauga redesigned the space and, together with POI, a local furniture dealer, made this library an inspiring place for everyone. Spanning five floors, the library caters to diverse interests and conveniences. Beyond its extensive book collection for all ages and genres, it offers modern programs like STEAM clubs, coding, crafts, family board games, art workshops, social clubs, resume writing, job hunting assistance, story times, English lessons for newcomers to Canada, and more. Each floor is color-coded for easy navigation, and each color is used tastefully on furniture, accent walls, or carpet and vinyl flooring to visually inform visitors of which floor they’re on in this expansive space. Let’s take a look.
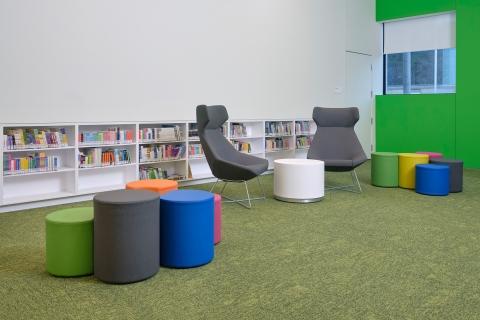
The Green Floor
The ground floor dedicated to the children’s collection is green. The labyrinth of medium-height bookshelves takes you on an adventure through a cleverly designed children’s space. As you go through, you discover exciting activity-specific alcoves that almost take you by surprise.
One of them is a reading nook for the youngest readers that gets an injection of bright color on our Bud stools. At the time standard at 20” high, Bud was customized in height and footprint for this project to cater to the youngest audience. Designed and manufactured to range in height from 14” to 20”, Bud allowed children to set up their own reading layouts along with adults for a fun time at the library.
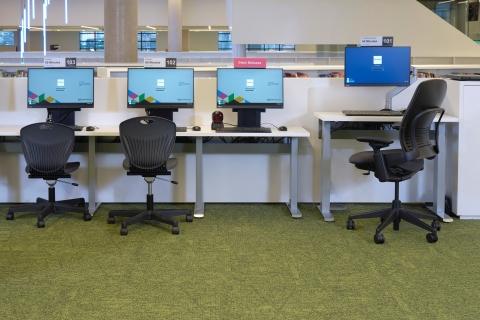
Walking further, we discover a fully equipped kids’ computing area with appropriately sized Manhattan tables and kids’ task chairs! Creating a complete and contemporary learning experience for kids was essential to the end user, and with schools introducing online work at an earlier age, the custom-designed Manhattans at 26” high fit the bill. All cables and wires are neatly concealed using mouseholes and reverse mount J-troughs at the back of the tables, retaining clean access and view to the user and making maintenance more accessible for the staff. Tables are made in a single-piece top with legs added at an appropriate distance to separate each user’s space.
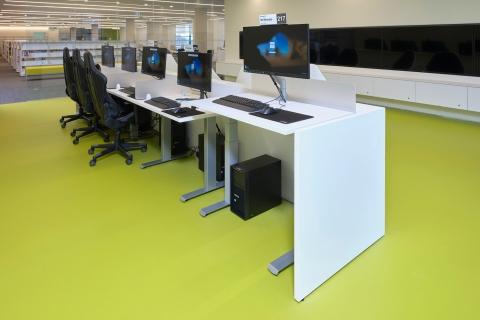
The Yellow Floor
Yellow is the color of fiction, youth, audiobooks, music and videogames! With gaming culture steadily on the rise, a dedicated room for videogame enthusiasts is found on the second floor.
Complete with spaceship-style ultra-comfortable gaming lounge chairs and a wall-to-wall monitor display for local play at the front, the rear of this room features a row of computers for online gaming. In this row, Manhattan tables are hugged by Corian outside panels, and with the sheer number and lengths of cables needed for proper setups, this clean and organized look is more than inspiring. Privacy panels are installed on tabletops for a sense of autonomy when standing or sitting.
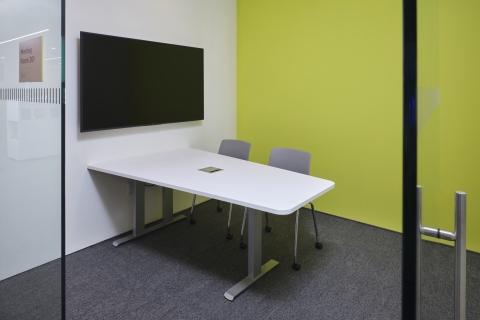
As shown here and previously in the kids’ area, the essential requirements for the end user when redesigning this library were inclusion and accessibility. Every row of table installation is crowned with a height-adjustable table that is also ADA-compliant. Due to the need to create individual-sized space as libraries usually do, each user had 40” of tabletop space. To ensure wheelchair accessibility within this tabletop size, Manhattan bases were altered to offset the mounting plate and meet the 30” minimum width between bases.
Small meeting rooms are scattered everywhere, giving visitors a private space to collaborate in their studies or work. Manhattan tables with a video conference-shaped top provide just the right participant placement around the table so everyone sees each other and the materials shown on the screen. These small group room tables have an inset base at the ends to allow for maximum legroom all around, and power-thirsty devices can recharge from the centered power module.
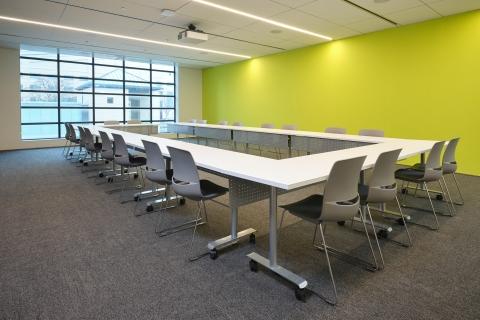
These rooms are designed to accommodate any type of learning, and flexibility is the key: Manhattan tables in these rooms are specified with locking casters, modesty panels, and flip-top mechanisms for those tables that happen to be extras at any given time. When the top is flipped, it holds securely in place, and multiple tables nest seamlessly to take up the minimum amount of space when not used.
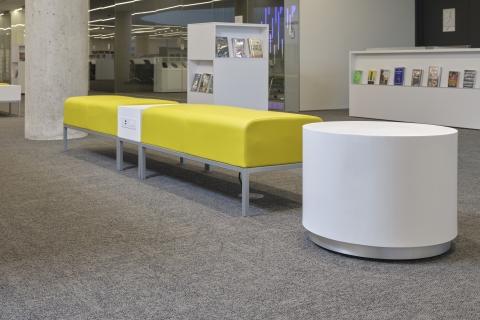
Finally, for individual quiet time, set up camp at any of dozens of available Trumpet or Drum tables or bright yellow Tailor benches, with or without the need for a power source, all around the Yellow floor. All tables in this open area are strategically finished in durable solid-surface Corian tabletop material to last a lifetime. Tailor benches were selected for comfort and aesthetics, but also for ease of maintenance – plenty of room between the floor and seats provides enough clearance to keep the space clean, especially in a public one.
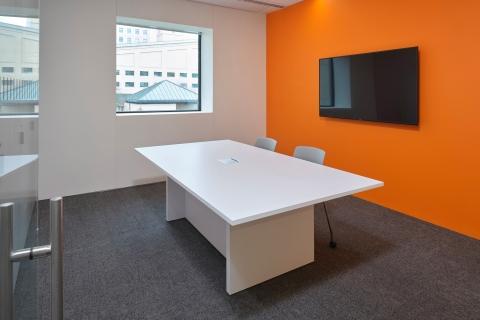
The Orange Floor
The third, orange floor is dedicated to non-fiction, documentaries, and much-sophisticated work. With cosmopolitan work come adequate meeting room tables. But there was a catch. To maintain the clean aesthetic, the customer wanted to conceal all power floor monuments and channel all cable management through table bases. Since relocating floor power monuments was not a part of the renovation scope, Spec developed a custom solution to achieve both. Boardroom tables were customized extensively and tailored to each boardroom-style room on this floor (and some others) to create a functional and eye-pleasing space that looked - effortless.
Spec’s customer-centric approach is known across the contract office industry. With our in-house customization capabilities, customs aren’t custom at Spec. Think of a bespoke-tailored suit – that is what Spec does with our standard offering with ease, all in order to bring the customer’s vision to life.
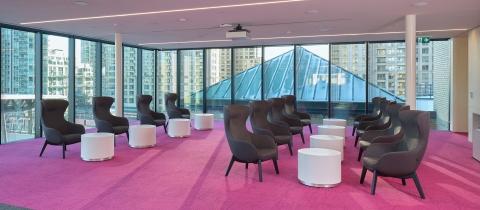
The Pink Floor
Mistaken for feminine, the fourth floor is bold and refined, echoes a local voice and the world stage one, and boasts a variety of information channeled - via world languages, magazines, and newspapers. The pink floor continues to wow and empower visitors.
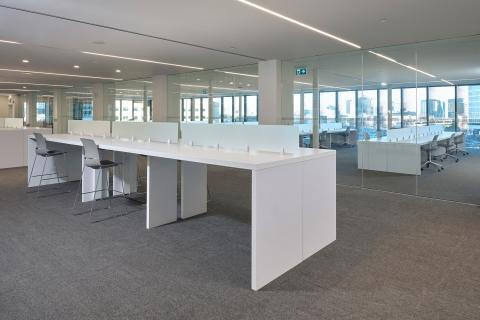
Accommodating the ways people acquire information today, wherever you look on this floor, you will see rows of laptop bars and hundreds of touchdown spaces for visitors to use library materials or their own devices comfortably and with ease. Dozens of Manhattan and EndZone tables are used exclusively for laptop areas. EndZone table’s contemporary look fits well with the clean aesthetic of all four floors. Cables are concealed using the trough and wire manager. Screens crafted of resin material have been installed on table tops for privacy and space division.
The renovation included introducing a stunning, light-filled sky reading lounge for the public to enjoy city views and a delightful book from four floors up. A warm pink carpeted floor lets crisp white Corian-made Drum tables pop. White USB power modules blend into the seamless and sleek look found throughout the library, and connect directly inside the table-to-floor monuments, concealing wires and solidifying the overall power infrastructure. Satin aluminum kickplates provide extra protection from wear and tear.
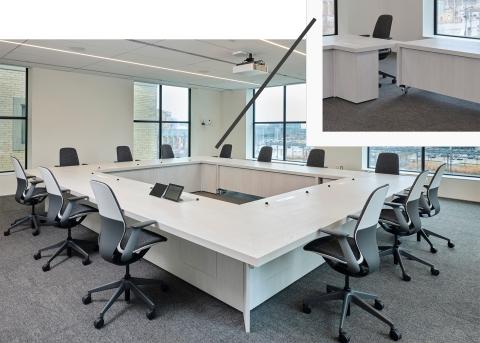
Staff Areas
The Library is all about the citizens of Mississauga. However, those who work and run this beautiful space have their own perks to enjoy.
The staff boardroom sports a one-of-a-kind O-shaped table that does everything one establishment of this size may wish for. The designer on the project felt free to work with Spec’s internal design team to create a fully customized Boardroom table. With one-sided seating, bases were offset to meet available space requirements and provide plenty of legroom. With the aforementioned challenges of the existing built-in electrical layouts and the customer’s request for concealed AV and cabling, Spec was put to work to integrate systems and create plenty of in-base access points when needed. In addition, the customer wanted open access to the hollow area for event setup purposes, so Spec created a portion of the table configuration on casters while seamlessly fitting it with the rest of the structure.
With decades of memories, including a history of Spec products since the library’s inception in the 1990s, this wholly revamped space is a community hub of learning and growing
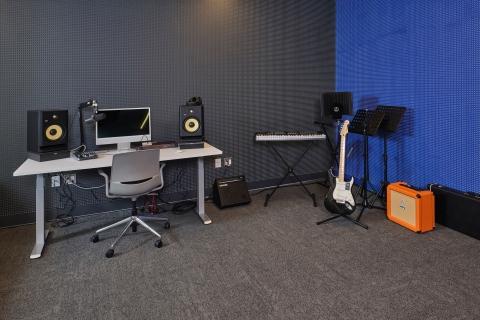
Makers Space
And finally, the lowest, blue floor is where an entire space is dedicated to maker space technologies. This space includes the latest in 3D printers, Cricut machines, Roland laser printers, heat presses for branding, and free Adobe Cloud stations to name a few.
As one walks through, one sees recording studios, music post-production booths, a content creation studio, and even a space with sewing equipment. Just exploring and observing visitors from all walks of life come together for creative output leaves one feeling inspired and motivated to engage.
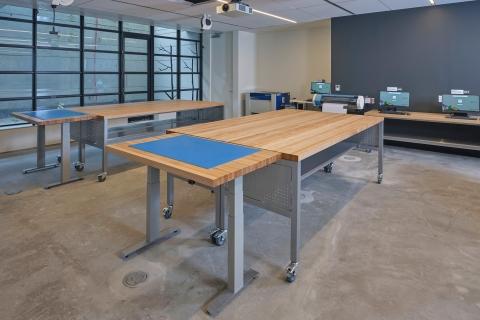
Extra durable finishes were chosen for the most heavy-duty room on this floor, where Spec produced solid wood top Factory tables with custom-built stainless steel shelves for bulk storage, and custom-built peg board side panels to store tools. Accessible height-adjustable Manhattan tables with a butcher block top match Factory tables so that everyone feels included and can take advantage of these creators’ space.
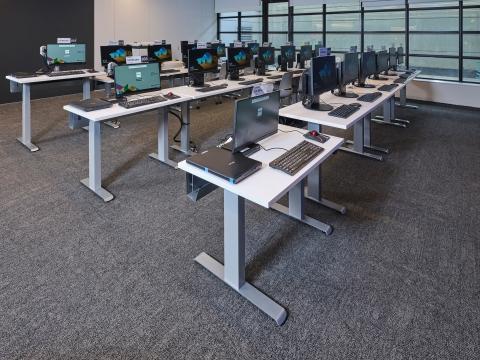
A fully decked-out computer lab, also on the basement level, is geared towards further developing STEAM skills.
Closing Remarks
With decades of memories, including a history of Spec products since the library’s inception in the 1990s, this wholly revamped space is a community hub of learning and growing—from the relaxing top sky lounge to the technical depths of the basement rooms. This mixed-use space proves that libraries have evolved from strictly quiet reading spaces to engaging environments that encourage learning and are an integral part of our future. Spec is proud to continue to be a part of discovering the magic of self-development.
